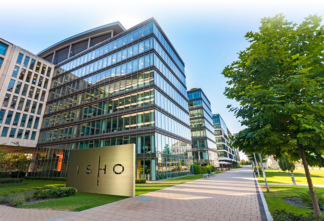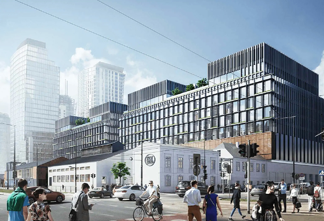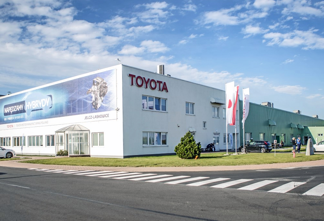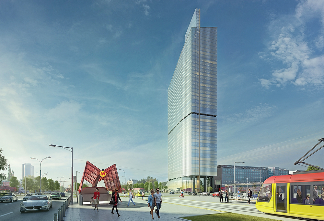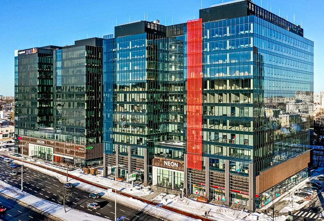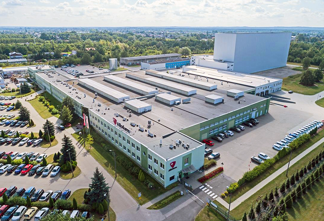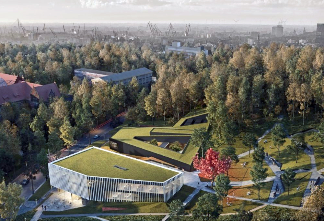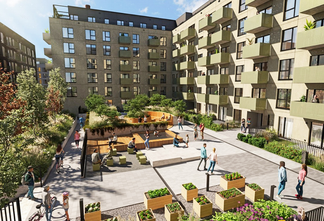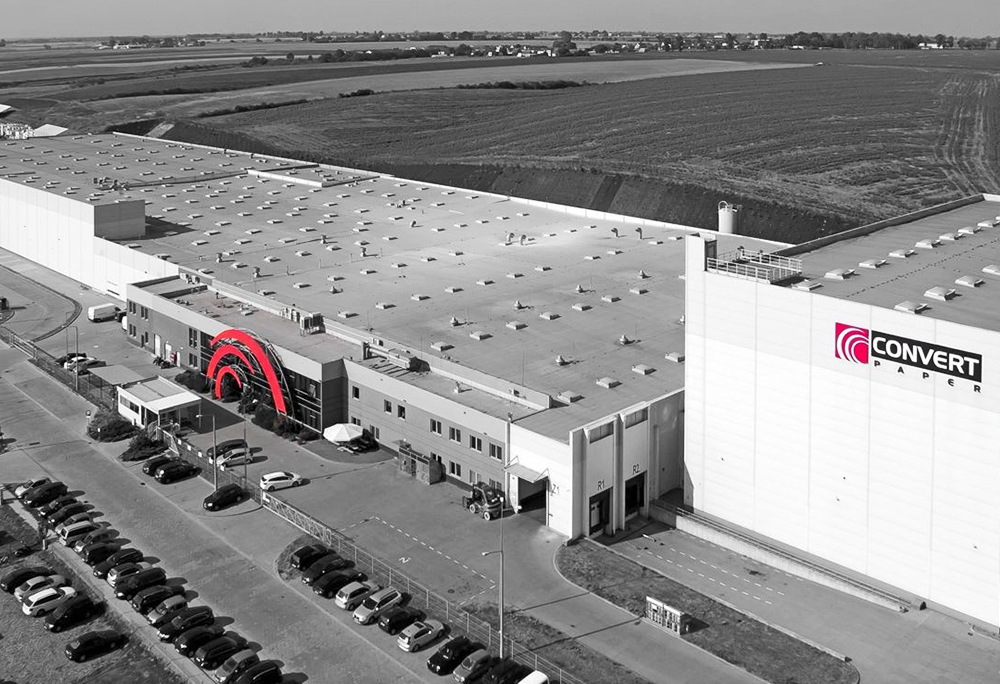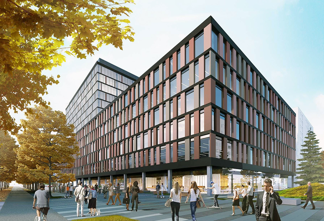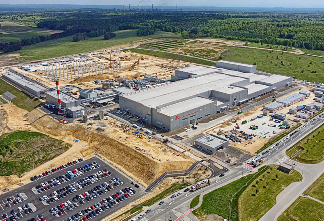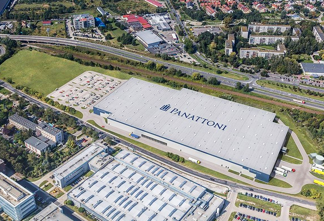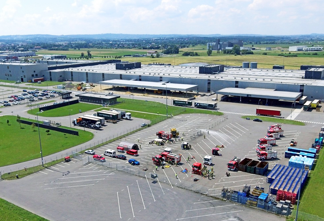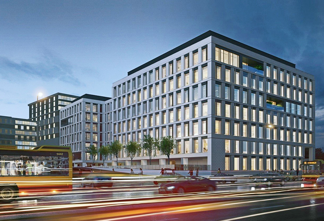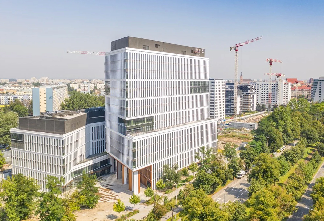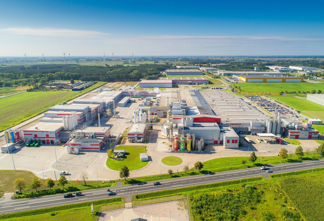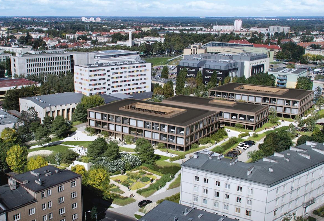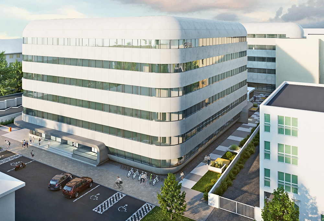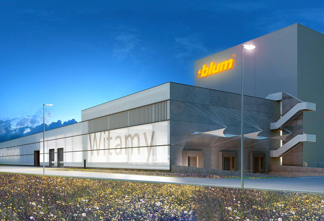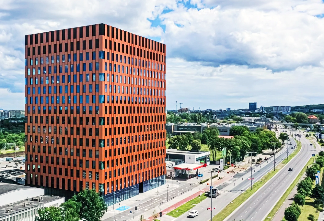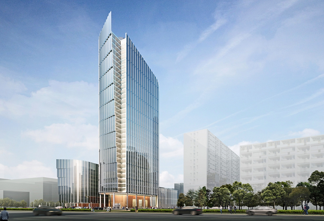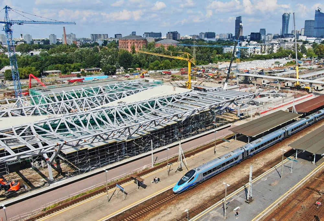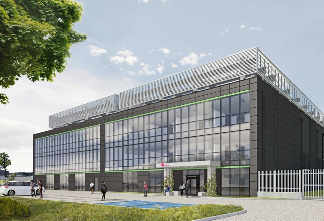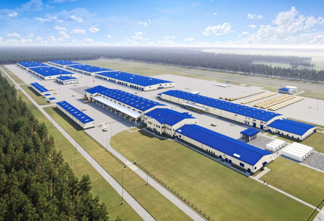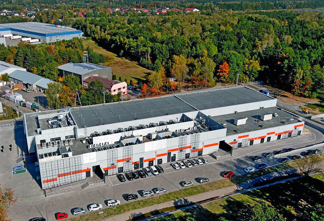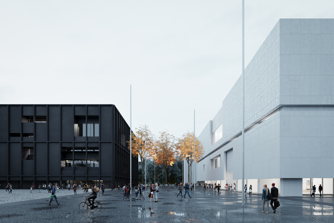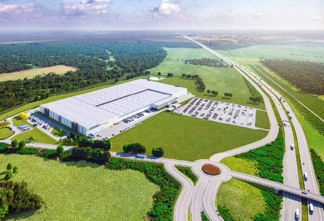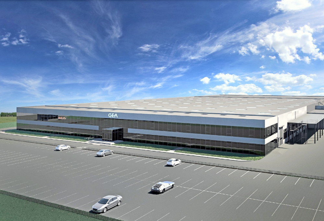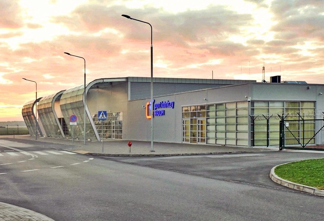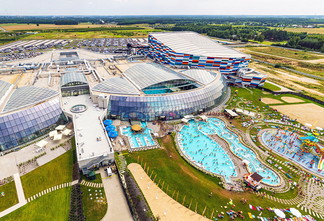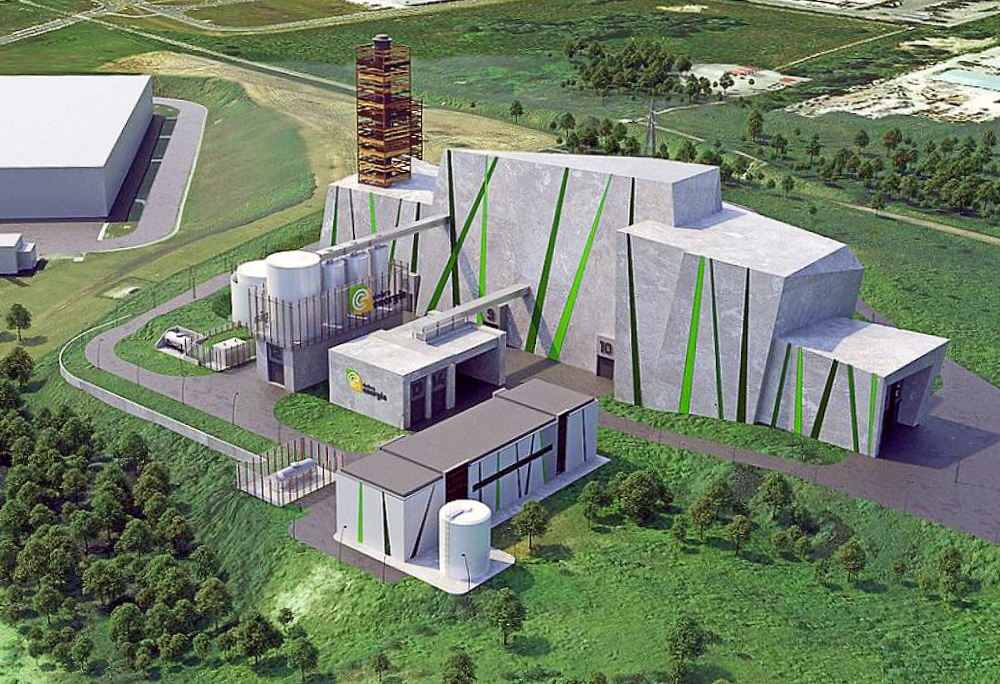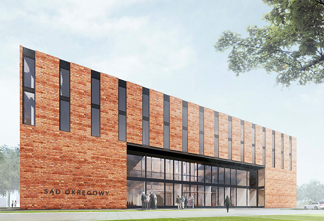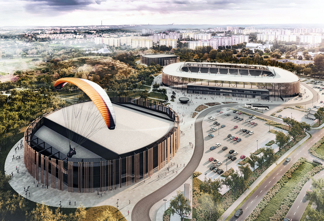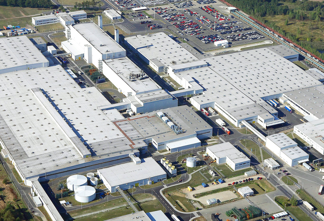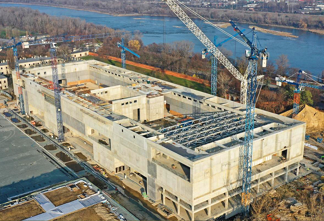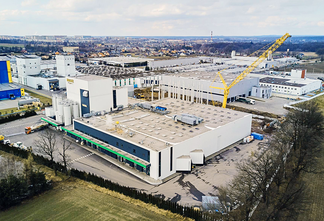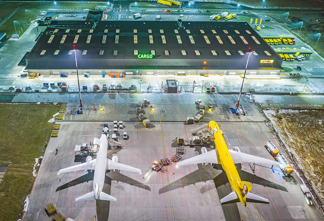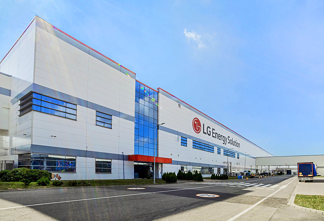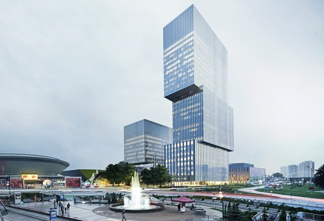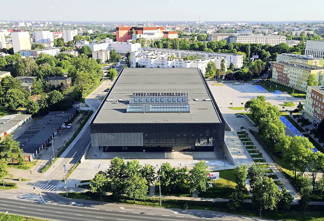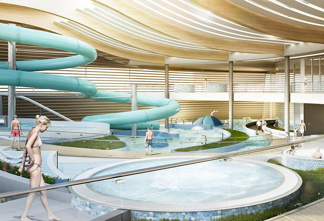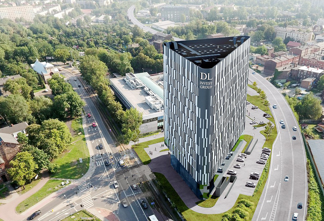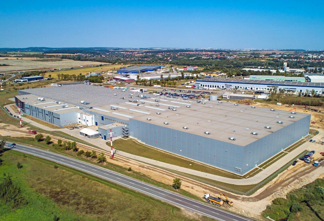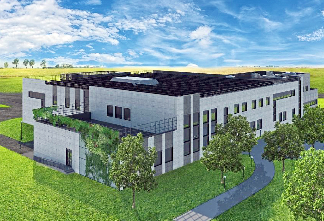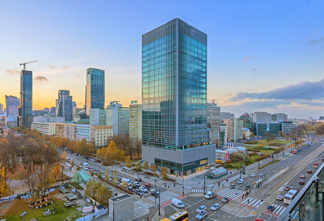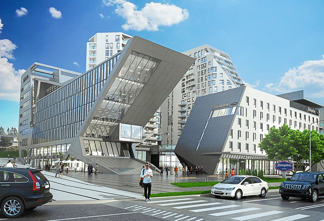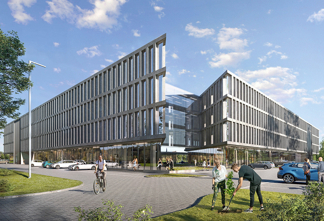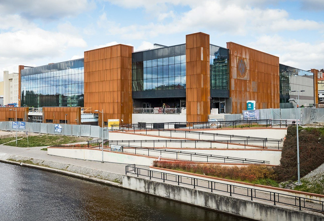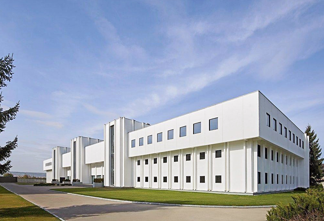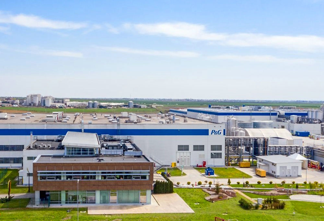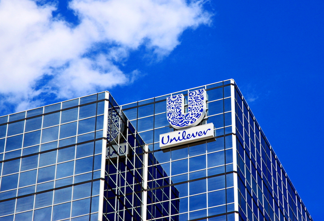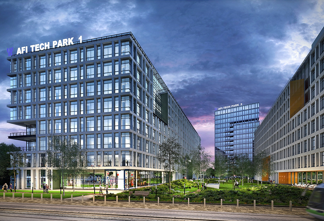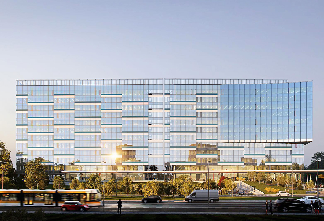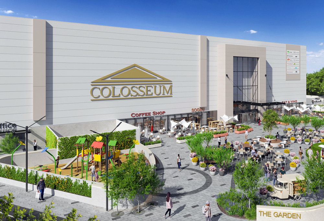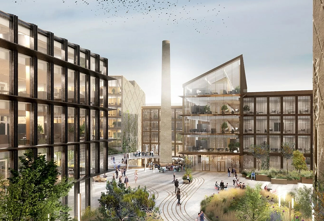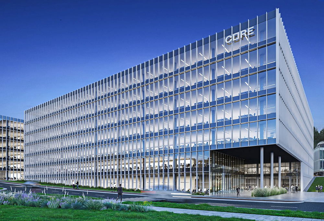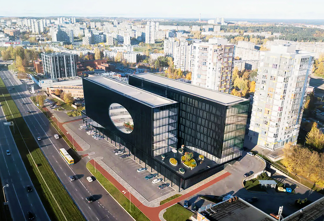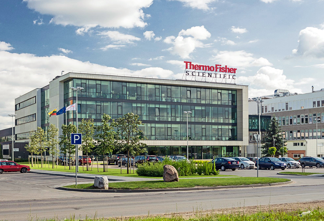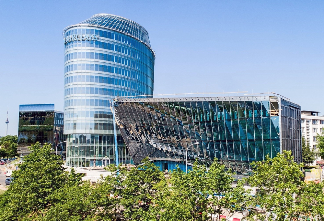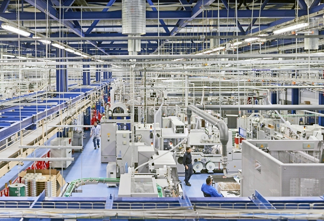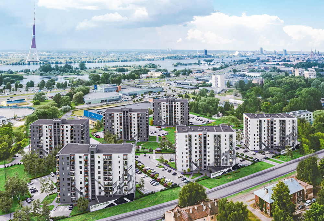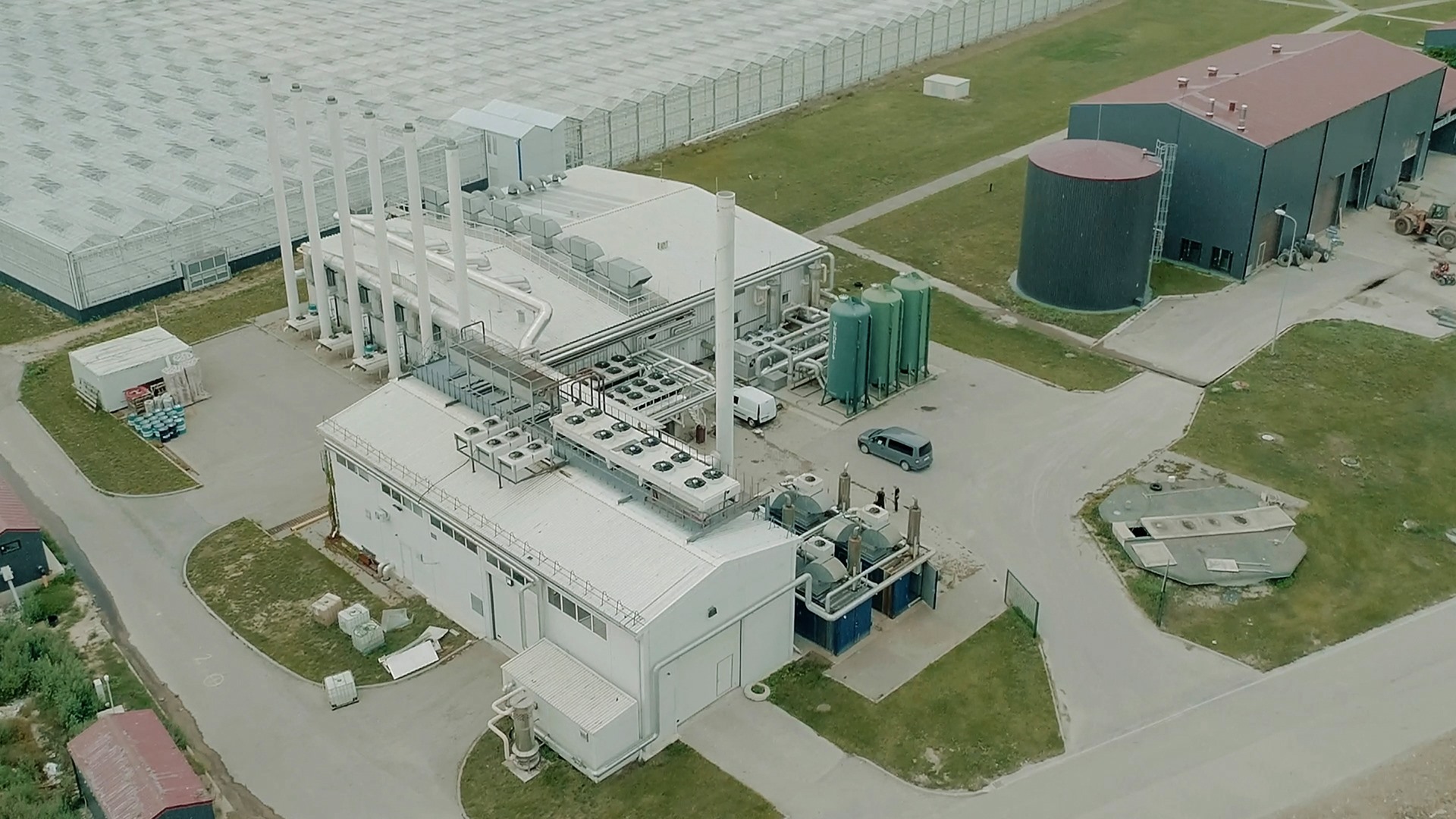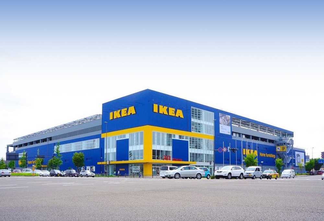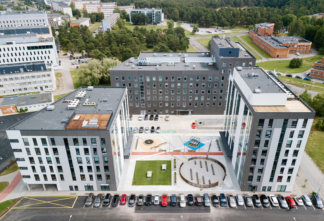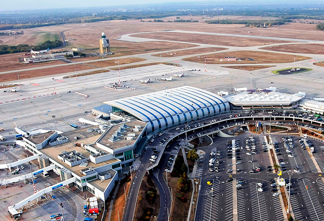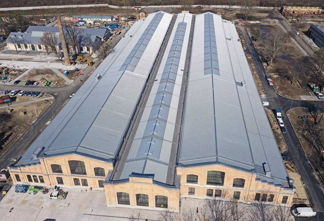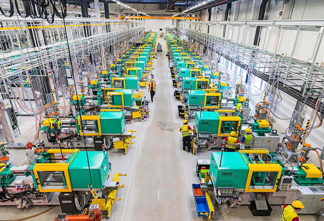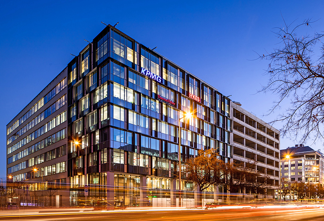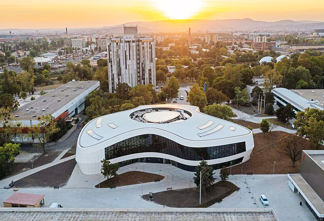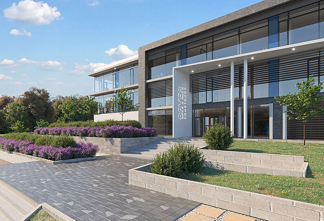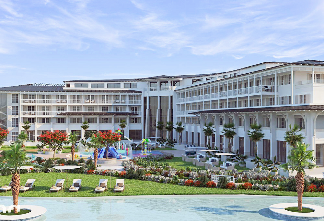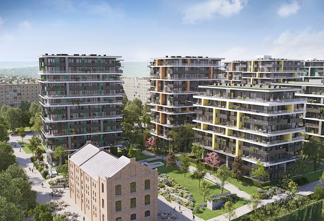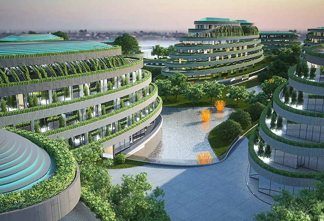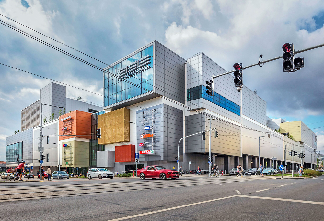ISHO
ISHO is a comprehensive urban concept in the heart of Timișoara. It is an elegant and modern combination of residential facilities with offices, a world-class hotel, top-quality services, and a wide range of cultural and sports facilities. This new alternative to the old urban lifestyle combines harmony, forward thinking and environmental solutions.
The Norblin Factory / Warszawa
The revitalization of the Norblin Factory resulted in the creation of a multifunctional, post-industrial complex. The development includes office and retail space, as well as a 4-level underground parking garage. The Norblin plant invites by promoting the BioBazar, the factory museum, the boutique cinema Kinogram, and the food zone, Food Town.
Toyota Motor Manufacturing Poland Sp. z o.o. / Wałbrzych
Toyota’s Wałbrzych plant has hired about 300 new employees in connection with the implementation of three new projects related to hybrid technology. As part of its latest investment, Toyota has built a brand new TNGA engine production hall. More than 300 machines and equipment have been installed there, representing five new machining lines and an assembly line, designed in accordance with the TNGA architecture, which provides for greater automation of production.
Skyliner / Warszawa
The Skyliner is a building designed with meticulous attention to detail: from the impressive lobby to the breathtaking views from the two-story Skybar 165 meters above the ground. The total area of the modern development is 94,000 m2. Excellent location, unconventional spaces and a structurally sublime silhouette of a skyscraper with a distinctive plume on top.
Alchemia Neon / Gdańsk
Alchemia Neon is the last element of Alchemia, an investment that architecturally and functionally connects the first and third phases of the complex. The building has received the highest level LEED certification - Platinum. This means that a number of stringent requirements were met in the design and construction of NEON, which will result in a development that is not only environmentally friendly, but also contributes to lower maintenance costs.
AFLOFARM / Pabianice
AFLOFARM’s single-story, fully-automated high-bay warehouse is part of an investment the company is making to significantly increase its production capacity, including for medication and cosmetic products.
The STOS center / Gdańsk
The STOS center will be one of the most modern IT centers in this part of Europe. Gdańsk University of Technology has begun construction of the STOS Competence Center, which will house, among other things, one of the fastest supercomputers in Poland. The investment will not only allow even greater cooperation between the university and industry/business, but will also strengthen Gdańsk’s position as a strong academic center.
The Fusion residential complex / Łódź
The Fusion residential complex combines residential, office and retail functions. It is an investment located on the site of the former Karol Scheibler factory. The usable area of the five-story residential development reaches 90,000 m2 with 40,000 m2 of office space and 15,000 m2 of retail space.
Convert Paper / Dąbrowa Górnicza
A modern corrugated cardboard plant is being built in the Katowice Special Economic Zone. The new cardboard production technology is expected to use minimal amounts of water, and the scraps it yields are recirculated into production. As a result, the waste is expected to be close to zero and the environmental impact low.
Midpoint / Wrocław
The MidPoint71 office building offers nearly 37,000 m2 of modern office space. The 14-story building has been part of Wrocław’s landscape since Q4 2021. The developer has taken care to use well thought out design solutions and numerous amenities for tenants.
SK Innovation / Dąbrowa Górnicza
Europe’s first lithium-ion battery separator production plant is operational since Q3 2021. The Korean company is increasing production and strengthening its position in the electromobility sector. The SK Innovation factory in Poland employs more than 300 people.
Align Technology / Wrocław
Align Technology is the world’s largest manufacturer using 3D printing technology. Each day, as many as 700,000 unique parts of personalized orthodontic trays are made at the corporation’s production facilities. The new production facility will eventually allow for the employment of 2,500 workers. The new plant in Wrocław will be the corporation’s first investment in Europe and the third in the world.
MAN Trucks / Niepołomice
The project to expand and rebuild a truck production plant in Niepołomice aims to increase MAN’s production capacity. One of the region’s largest employers will eventually employ more than 2,500 workers. After the expansion, the plant will produce all types of MAN trucks, with a planned average daily production of more than 300 vehicles and 200 cabs.
React office building / Łódź
The React office building is a seven-story office building under construction in the center of Łódź, on one of the city’s main arterial thoroughfares, with a total area of 50,000 m2. The Echo Investment’s comfortable co-working space is leased by Chillispace, a Polish company that provides virtual offices, co-working studios and serviced offices.
The South Center / Wrocław
The South Center (orig. Centrum Południe) is ultimately a multifunctional complex of five buildings located on one of the city’s main arterial thoroughfares. The second phase of South Center is the next installment of an investment based on modern, environmentally friendly solutions. The complex combines office, service and recreational functions.
Kellogg`s / Kutno
Food conglomerate Kellogg’s (UMA Investments), manufacturer of breakfast cereals and salty snacks, is investing in expansion. The new 11,000 m2 production facility will see the launch of two lines for making Pringles snacks. The Kellogg’s completed project was the largest single industrial investment in the city’s history.
Collegium Pharmaceoticum / Poznań
The Collegium building will consist of educational and research buildings and state-of-the-art laboratories to serve as a collaborative space for the pharmaceutical and biotechnology industries. Researchers and students of the Faculty of Pharmacy will benefit from the investment.
The Eco Headquarters of the Marshal’s Office / Szczecin
The Eco Headquarters of the Marshal’s Office in Szczecin is an innovation on a national scale. It is the only provincial government headquarters in Poland created within the framework of passive construction. The building’s energy demand is to be extremely low. The facility will meet a number of stringent conditions related to the use of environmentally friendly materials, saving water consumption or maintaining air quality.
BLUM furniture hardware factory / Swarzędz
The investment involves the expansion of the existing BLUM furniture hardware factory. The factory is located in Jasin near Swarzędz and has expanded by as much as 90,000 m2. The expansion consisted of the construction of office areas, gatehouse, logistics infrastructure, underground, green areas and, of course, the assembly and logistics hall.
Wave office building / Gdańsk
The goal of the investment is to create a modern and functional center for comfortable office work. The Wave office building has received the prestigious LEED Core&Shell international certification at the Platinum level. This proves that the building was designed and built to the highest standards.
Mennica Legacy Tower / Warszawa
Mennica Legacy Tower is one of the largest and most anticipated skyscrapers in Warsaw. The complex is to consist of a 130-meter-high tower and an adjacent 36-meter-high building. Nearly 65,000 m2 of modern office space will be available to tenants. The development will be built on the site of the former Mint of Poland headquarters.
Warsaw West railway station
Warsaw West railway station will be the largest interchange in Poland. Warsaw West is a strategic station in Poland in terms of passenger traffic, with around 60,000 people using the station daily, a number that is expected to increase steadily and is expected to reach 120,000 by 2030, according to the latest forecasts. Modernization of the station is expected to be completed in 2023.
T-Mobile Data Center / Warszawa
T-Mobile is building a state-of-the-art data center in Warsaw for its customers. T-Mobile’s state-of-the-art data processing center will have a total area of more than 4,300 m2, will be extremely energy efficient and will meet high security standards.
NATO Military Base / Powidz
The NATO investment in Powidz is an equipment depot for a US armored brigade. Among other things, the base is expected to include: 5 vehicle storage facilities with a total area of 60,000 m2; an ammunition depot with an area of 5,400 m2; repair workshops with an area of 8,600 m2, 2 garages with a total area of 1,650 m2, an administrative facility; an operational warehouse with an area of 5,570 m2; a vehicle collection yard with an area of 22,550 m2; information and security systems, a technical warehouse.
Warsaw Data Hub / Łazk k/Warszawy
Warsaw Data Hub is Orange Poland’s newest data center.
Located in Łazy, near Warsaw, the development will become one of the key nodes of the operator’s network after the transfer of Orange Poland’s most important systems, and will also allow Orange to offer business customers modern, secure and environmentally friendly facilities in the form of data center and colocation services according to their needs.
The Museum of Modern Art building / Warszawa
The Museum of Modern Art building is an extremely important investment for the city to activate this part of the City Center; it is the beginning of the redevelopment of the entire surroundings of the Palace of Culture and Science. The four-story building will have a total of approx. 20,000 m2. In addition to exhibition spaces, it will house a cinema, an auditorium, educational rooms, conservation studios, and a cafeteria, among others.
Zalando Lounge / Ameryka:) OLSZTYNEK
The distribution center for the Zalando Lounge concept is a fully commercialized built-to-suit development consisting of 120,000 m2 of warehouse space. This is the first international logistics center, in the long term providing more than 1,000 new jobs for local residents.
GEA Factory / Koszalin
GEA climate-friendly manufacturing facility in Koszalin is expected to be a best-in-class competence center for pump and component manufacturing and complex machining, ensuring efficient and flexible production. The expansion of the investment involves bringing it closer to the customers by internationalizing the plants, taking advantage of synergies and scaling by combining competencies, reducing waste and increasing efficiency.
Vantage Data Centers / Warszawa
The Vantage Data Centers building complex is a new data processing center. The large-scale data center operator plans to use renewable energy sources and efficient cooling systems. The Warsaw campus will also include office space and conference/networking rooms. The total area of these facilities will amount to 50,000 m2
The Radom Terminal
The Radom Terminal is more than twice as large as the one in Modlin, with an area of 30,000 m2. Thirty check-in stations, nine security check gates and eight document checks at departures and arrivals have been set up. The building is also designed with a large commercial area with food and retail points.
Suntago / Wręcza
Suntago, the largest investment of its kind in Europe and the most expensive private investment in Poland, is a water park based on hot springs discovered near Mszczonów. The water park can accommodate 10,000 people per day. More than 500,000 tons of steel were used to build the it (among other things). The implementation of the investment has provided about 600 jobs and is constantly a huge development opportunity for the surrounding communes.
The Olsztyn incinerator / Olsztyn
The Olsztyn incinerator will process waste and recover energy, which will then be used in the city’s district heating network (Waste to Energy system). The eco-power plant will be able to process up to 110,000 tons of refuse-derived fuel (RDF) generated by residents of Warmia and Mazury regions annually. The plant will cover about 30% of the region’s heat demand and will be one of the most modern incineration plants in Poland.
District Court / Włocławek
The justice system’s investment is aimed at relocating all divisions of the District Court to a single building, which will streamline operations and dramatically increase the comfort and safety of both employees and visitors. Representatives of the Justice System will be able to use this modern, beautiful building as early as 2023. The project will cover an area of more than 6,000 m2, which will house 16 courtrooms.
Office building in Konopiska
The building is the headquarters of the Board of Directors of Press Glass. It is distinguished by its dynamic shape, while modern architectural solutions and its location make the building fit harmoniously into the surrounding nature. An office building in Konopiska has been awarded in the Iconic Awards 2021 in the Innovative Architecture category.
Zagłębie Sports Park / Sosnowiec
Zagłębie Sports Park is a modern multipark in the center of Zagłębie. The project will include a sports complex consisting of a stadium (with 12,000 seats), an arena (with 3,000 seats) and an indoor ice rink (with 2,500 seats). The development will allow to organize any event at the highest international level.
Opel / Stellantis / Gliwice
At expanded Opel plant in Gliwice, Stellantis Group light commercial vehicles (LCVs) are being mass-produced there after a groundbreaking change in production profile. For the new venture, the Gliwice plant was expanded by another 75,000 m2 and employment was increased by 25%. Target production will be ramped up to 100,000 e-vans per year.
The Polish History Museum’s / Warszawa Cytadela
The Polish History Museum’s investment concerns the creation of a headquarters, a permanent exhibition, ongoing exhibition, educational, scientific and historical heritage promotion activities abroad — presenting the most important aspects of Polish history. The Polish History Museum building will be located on the grounds of the Warsaw Citadel on an area of nearly 45,000 m2.
Mokate Plant / Żory
The investment concerns the expansion of a production and storage facility with a production building. The new plant in Żory will increase production capacity by 30%. It is located in the area of the Katowice Special Economic Zone.
Pyrzowice Airport / Katowice
The aim of the investment is to improve Katowice Airport’s operations through a new functional layout of passenger terminal B, providing a major improvement in the efficiency and quality of passenger service, as well as adapting the security control system to the higher planned standards. As part of the project the area (by 40%) and volume (by 35%) of the building will be increased.
LG Energy Solution / Wrocław (Biskupice Podgórne)
LG Energy Solution Wroclaw is Europe’s largest and the world’s leading manufacturer of batteries for electric vehicles. The manufacturing plant employs about 10,000 workers and is one of the largest employers in the Lower Silesia region.
KTW II tower / Katowice
KTW II tower is part of the modern KTW office complex built next to Katowice’s Spodek arena. The KTW II office building measures 134 meters in height and has 31 stories. It will therefore be the tallest building in the Silesia region.
The Multipurpose Arena of the Medical University of Lublin / Lublin
The Multipurpose Arena of the Medical University of Lublin is housed in a three-story building with a total area of 11,000 m2. The facility will accommodate 800 spectators and has been equipped with a sliding grandstand, among other features.
The Water Factory / Szczecin
The Water Factory (orig. Fabryka Wody) is an educational water park, in the center of Szczecin, with both a regional and cross-border scope. The project involves combining recreation, entertainment and education in one place. This is another project embedded in the city's vision of development — an ecological metropolis surrounded by water and greenery, Szczecin Floating Garden 2050.
DL Tower office building / Katowice
The DL Tower office building combines office and retail functions. The 12-story office building occupies more than 21,000 m2, the largest portion of which will be occupied by office space.
LPP / Brześć Kujawski
The Polish apparel company’s investment in the Brest Free Economic Zone is another step in the development of LPP's supply chain. The modern facility will enable the diversification of logistics operations and strengthen the previously available capacity of the Gdańsk-based company’s supply and distribution network. Its area will amount to 75,000 m2. Approximately 500 people will be employed in the first phase of the development's operation. The implementation of the investment will allow the shipment of up to 8 million pieces of clothing and accessories per week.
Center for Molecular Research on Civilization Diseases / Łódź
The project involves the construction of a modern research and scientific facility that is an interdisciplinary venture, bringing together highly specialized scientific potential in one place. This is direct support for academic entrepreneurship, which contributes to improving the processes and outcomes of education and study conditions.
Central Point / Warszawa
Central Point is a multi-story office building, scheduled for completion in late 2021. The project includes the construction of both office and retail/commercial sections, along with underground parking.
Centaurus residential complex / Olsztyn
The Centaurus residential complex in Olsztyn also functions under the name Spectacular. The usable area of this 18-story estate reaches 52,000 m2 and combines residential, retail, service and office units.
G7 office building / Lublin
Located in the fastest developing part of the city, the G7 office building is an office and retail project that combines multiple functions such as childcare, active leisure, dining and retail. To meet modern needs, modern, ecological solutions have been used, creating places that are friendly for work and relaxation.
Astoria swimming pool / Bydgoszcz
A modern sports complex prepared for recreational and sports activities at the highest level. The only 50-meter long and 25-meter wide swimming pool in the Kujawsko-Pomorskie region. A submersible platform, a movable bottom and a depth of up to 6 m - provide training opportunities both for beginners and advanced sports groups.


